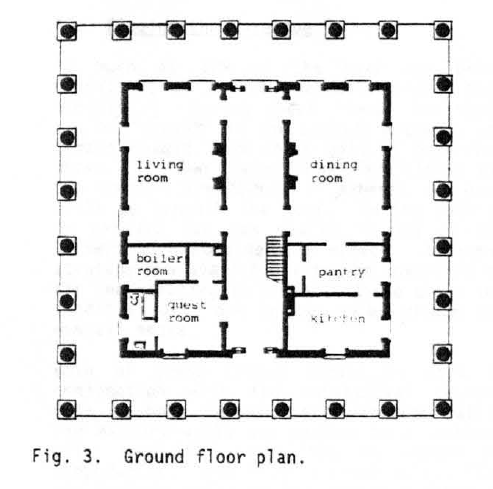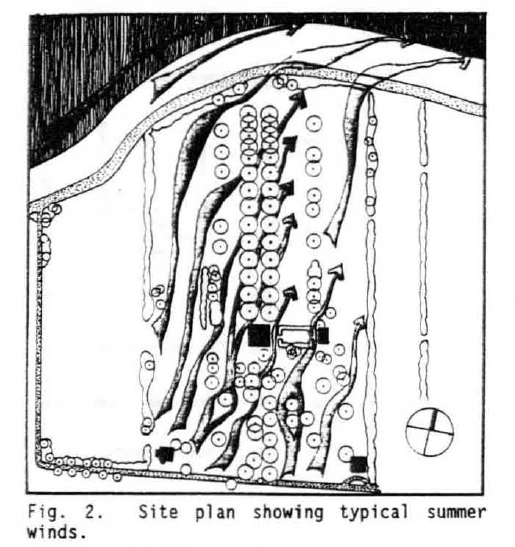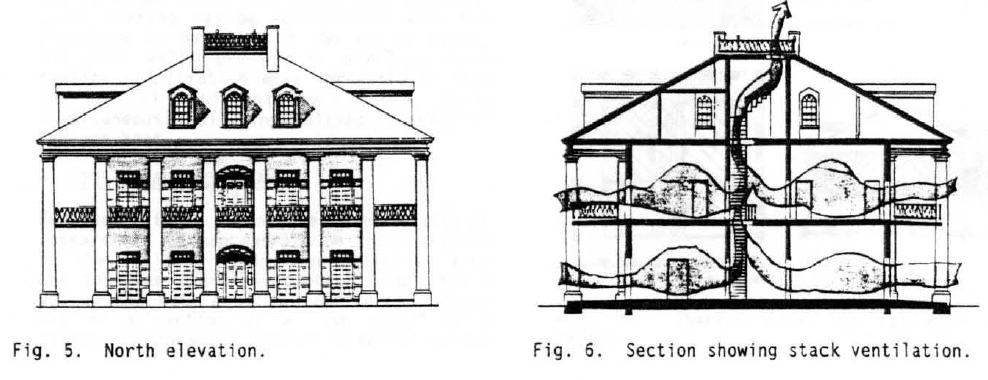If architecture represents a mixture of reverence for previous styles, current aesthetics, and function—then Southern architecture is deeply rooted in the latter. You might see a Southern plantation home and think aesthetic is favored or maybe even reverence for the Greek architecture with those magnificent columns. But you be wrong…mostly.
 Take Oak Alley, a southern Louisiana plantation house constructed in the 1830’s. Every room in the house occurs on a corner, i.e. four rooms per floor. Each room has two sets of French doors in two orientations that can open to breezes. The interior hall and service rooms can also be opened so that cross ventilation can occur across the entire house. Fifteen-foot ceilings allow hot air to rise above head height. In conjunction with this ventilation, a full wrap around porch on both stories shades windows from the intense summer sun.
Take Oak Alley, a southern Louisiana plantation house constructed in the 1830’s. Every room in the house occurs on a corner, i.e. four rooms per floor. Each room has two sets of French doors in two orientations that can open to breezes. The interior hall and service rooms can also be opened so that cross ventilation can occur across the entire house. Fifteen-foot ceilings allow hot air to rise above head height. In conjunction with this ventilation, a full wrap around porch on both stories shades windows from the intense summer sun.
 Even the house is oriented and the oaks that form the namesake alley, channel winds into the house
Even the house is oriented and the oaks that form the namesake alley, channel winds into the house
 In the most impressive part, Oak Alley’s brick walls, like masonry walls in the French Quarter, have their foundations laid right into the high water table. This allows water to be wicked into the walls keeping them cooler than summer air temperatures—although they do suffer from peeling paint.
In the most impressive part, Oak Alley’s brick walls, like masonry walls in the French Quarter, have their foundations laid right into the high water table. This allows water to be wicked into the walls keeping them cooler than summer air temperatures—although they do suffer from peeling paint.
This functional design has given rise to beauty.
